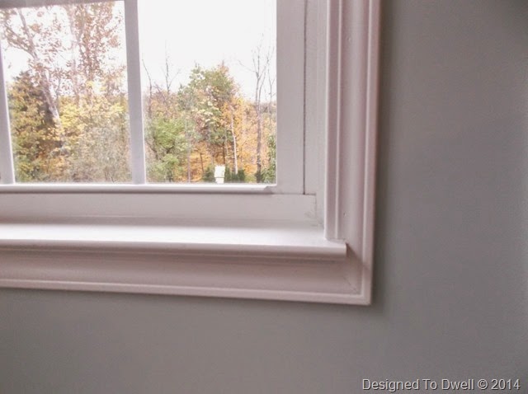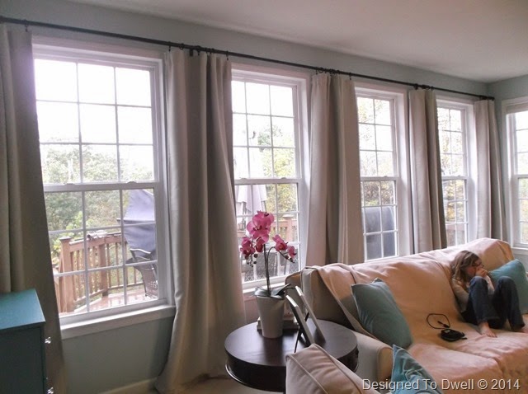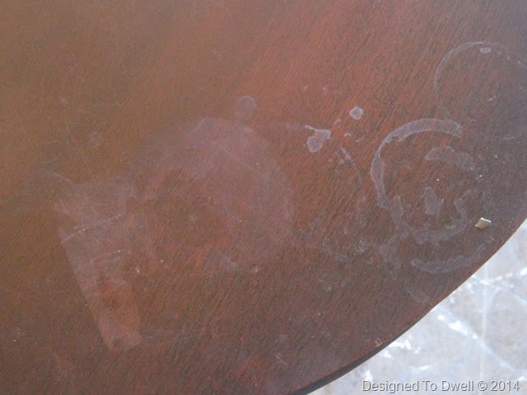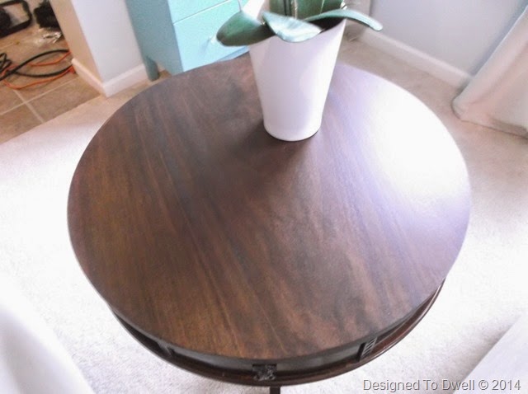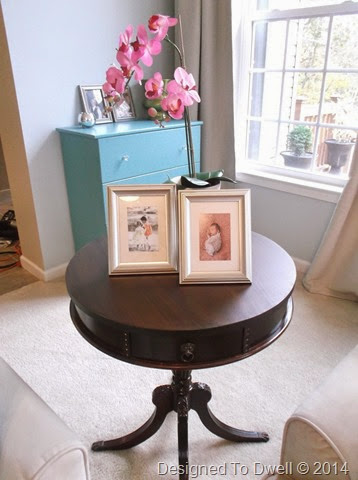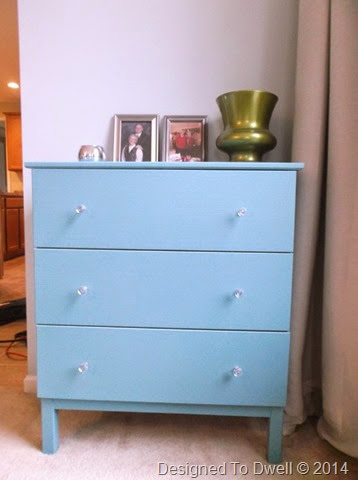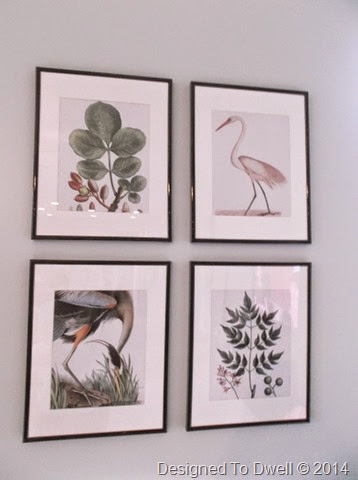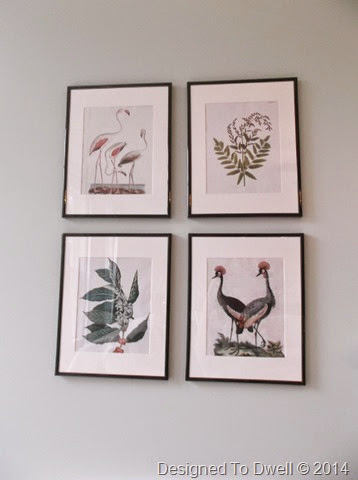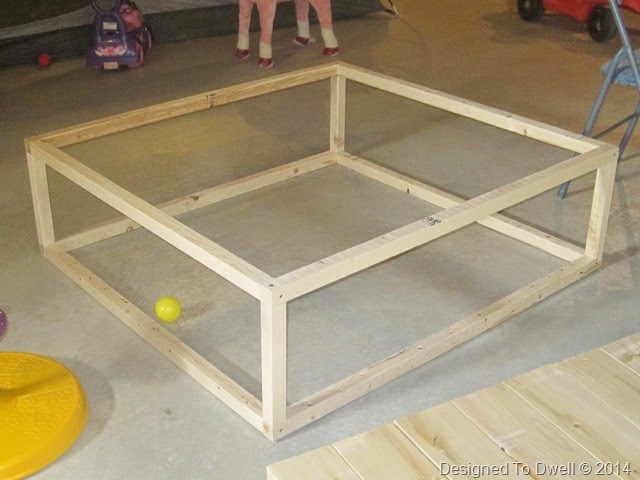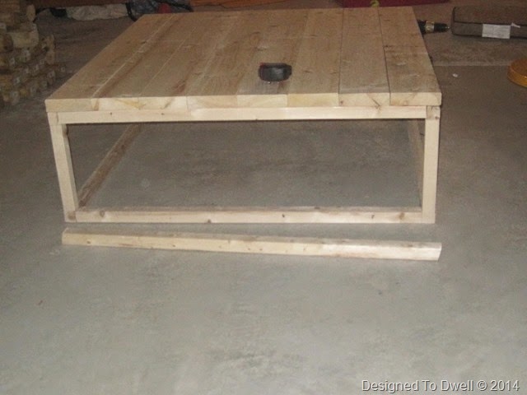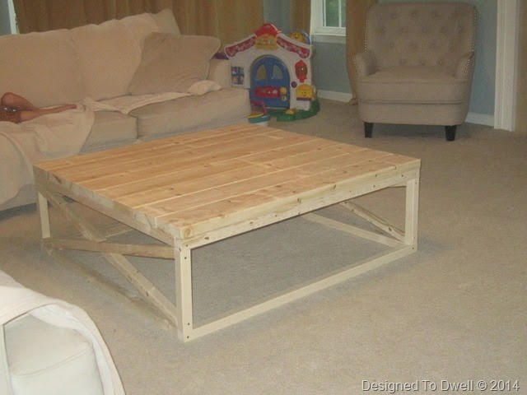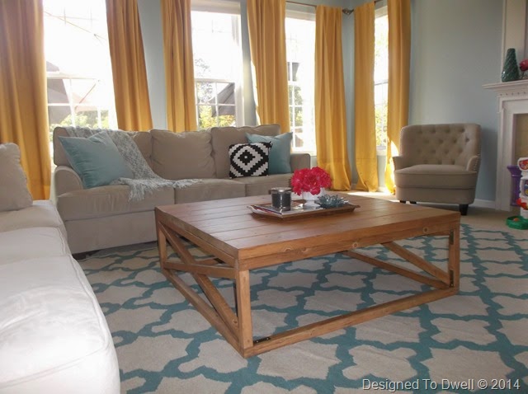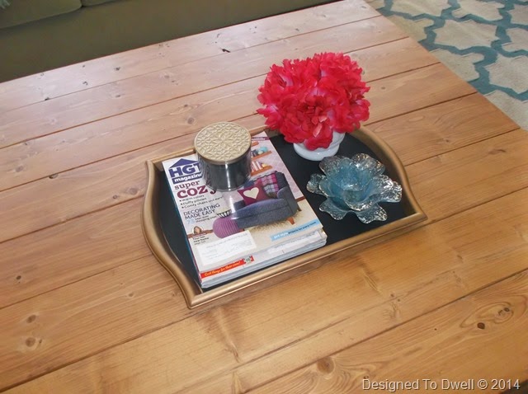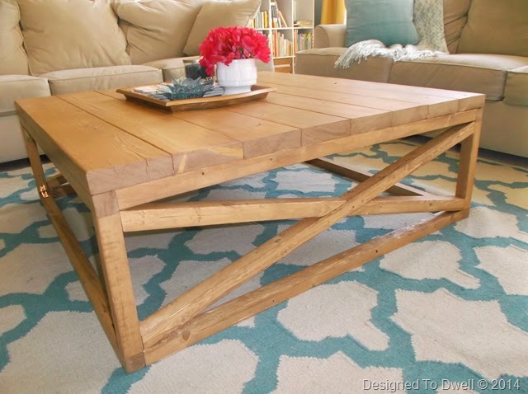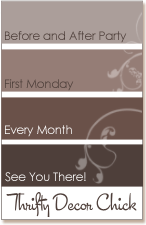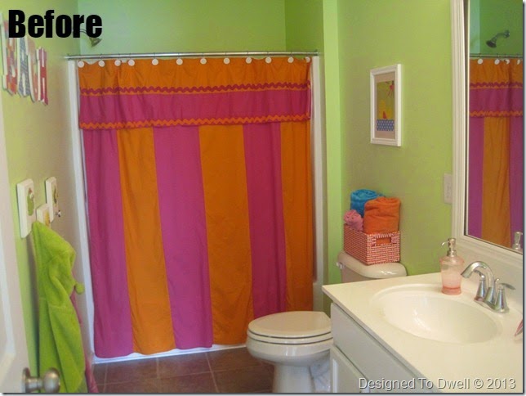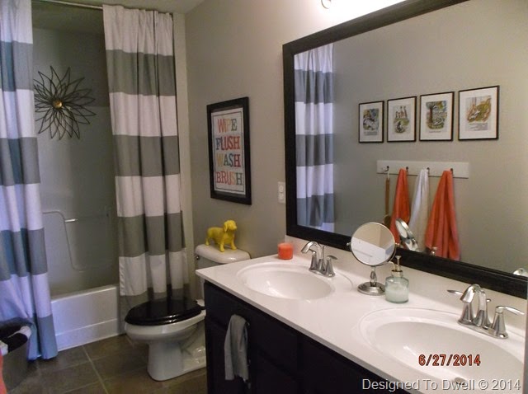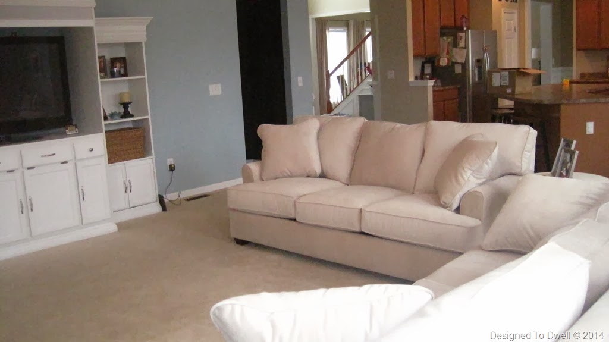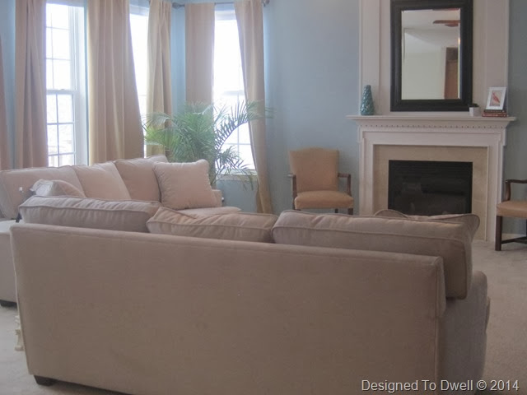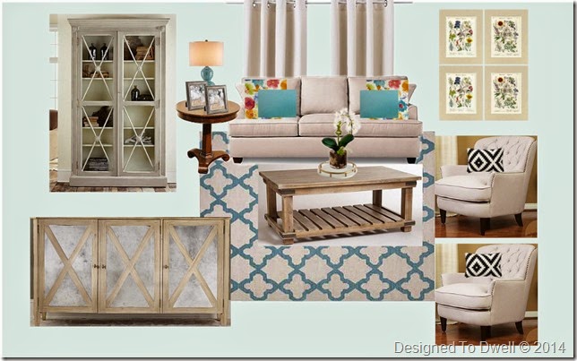First, let’s take a look at what we were starting with:

After seeing this design board come to life, I really liked the modern look of the dark TV cabinets with brass ring hardware in the middle of the doors. Since we are making over this room on a pretty tight budget, we decided not to spend money on the Ikea Besta cabinets, but instead tweak our current cabinet to have a similar look. Here’s what we did:
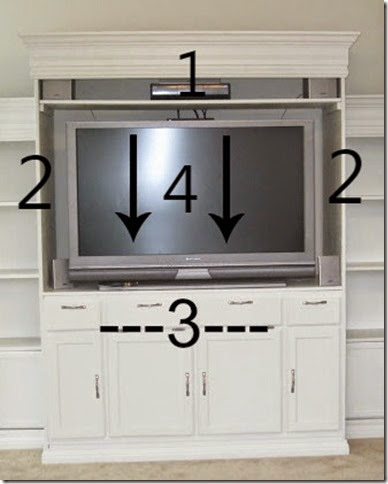
1. After removing all the doors & drawers, my husband first removed the top pieces & moldings.
2. Next, Mark took off the taller side pieces we had added to the cabinet.
4. (Oops! I put these in the wrong order!) The third step was to decrease the depth of the cabinet. My husband marked a straight edge on the remaining top & side pieces about 17” from the front. Then, he used his circular saw to cut off the excess on the sides & top.
3. Finally, we cut the front & sides right below the drawers, to lower the height of the TV.
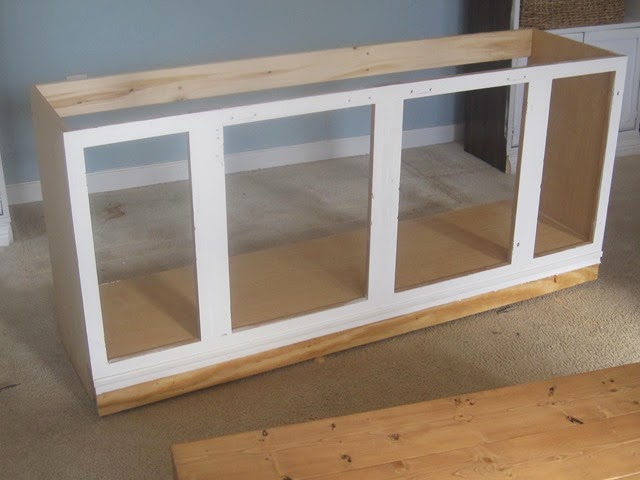
I guess at some point we also removed all the base molding. Once the piece was the correct proportions, we began building it back. First, we re-attached the top, added the thin back piece, cut new pieces of finished plywood to add to the sides, & re-attached the baseboard trim along the three bottom sides.
Then, I painted the whole piece in a satin black & added these 3-inch ring pulls to the doors.
Here it is today:
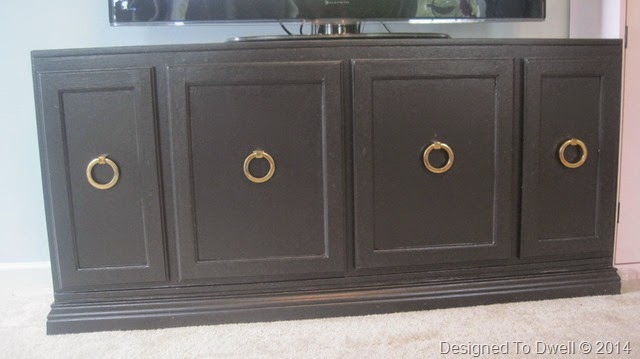
You can still see where I filled the holes from the old hardware, so I need to work on those a little more.
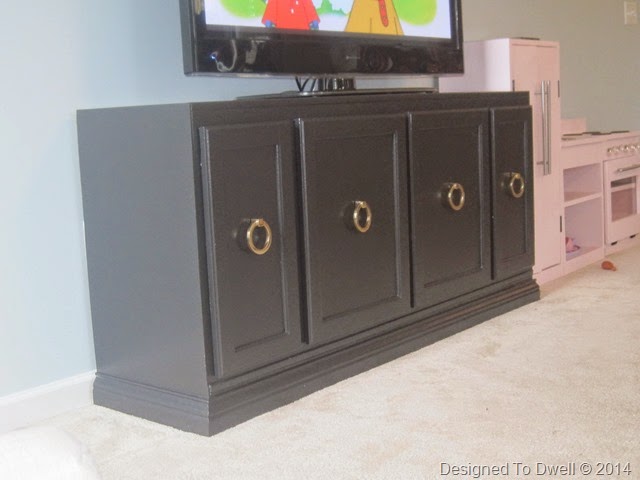
Also, please ignore the kitchen set. It is only there temporarily!
The next step was to make doors for the bookcases (in the picture at the top of this post). This is the room our kids play in primarily, so I wanted a concealed space to store books, games, & toys. My husband started out by cutting some 1x3 pine boards to size & then routed one side on each board. He used the kreg jig to attach each of the four 1x2s together.
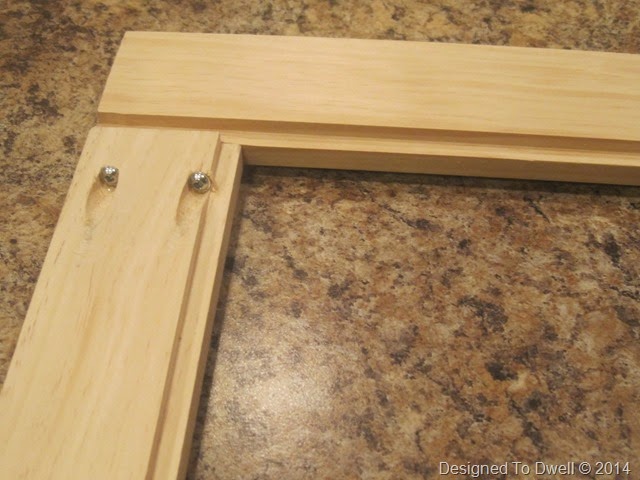
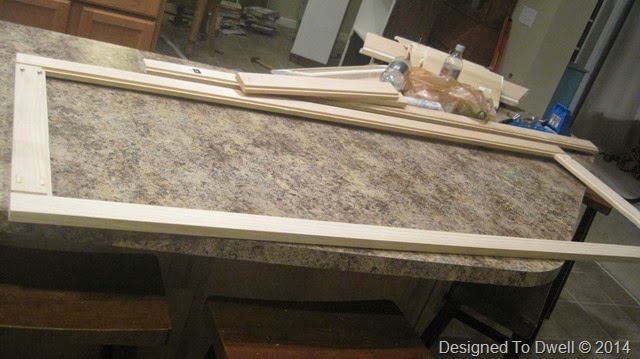
Originally I wanted these doors to be mirrored, but I realized they would either constantly look dirty or I would always be cleaning them, so I opted for the cheaper, kid friendlier option, sanded plywood. Mark inserted it in the frame & added a few staples to hold it in.
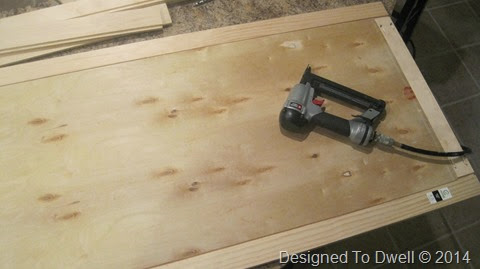
I knew the doors would need a little pizazz, so I searched the internet for an easy design, & sketched up a few choices for Mark to look at. He liked none of them. (I wasn’t crazy about any of them either…) I mentioned that I liked the design on the glass doors on our secretary…
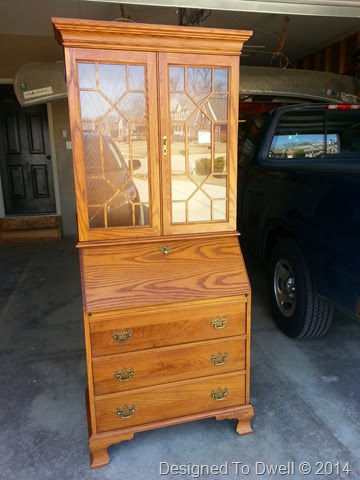
and he thought that was do-able. A few hours later, he had the design sketched on the doors & was cutting the pieces. He just used some lock-tight to glue them on & finished his work off caulking the whole thing.
When all that was done, I painted the bookcases & doors. Once dry, Mark used some concealed hinges to mount the doors.
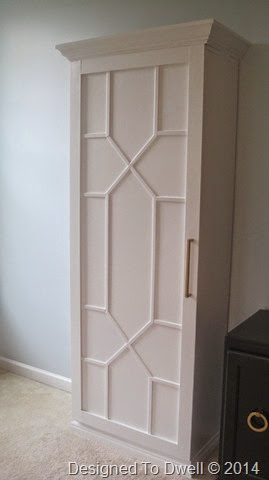
I spray painted these Ikea handles gold & installed them on the doors.
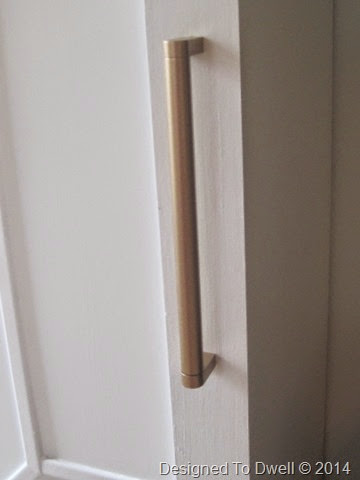
Here is the whole setup now…
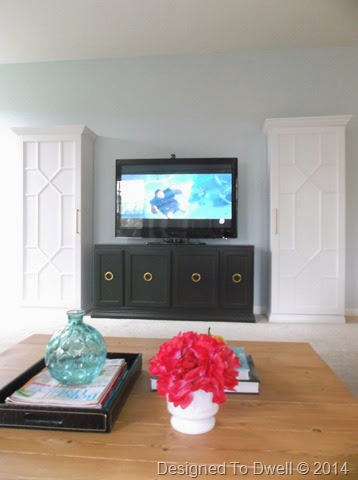
Sorry for all the glares on the TV.
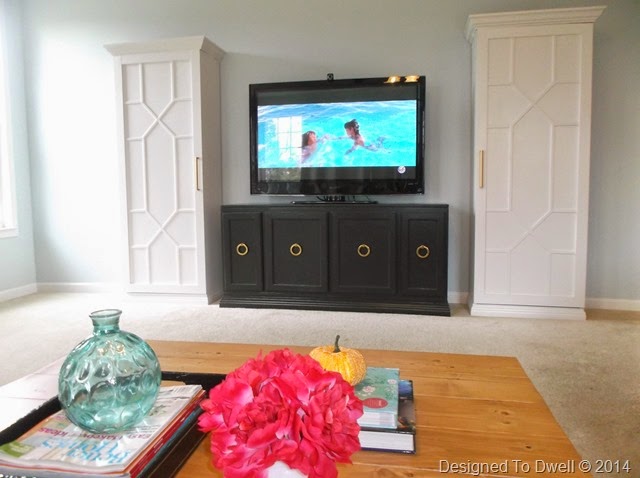
One more look back…
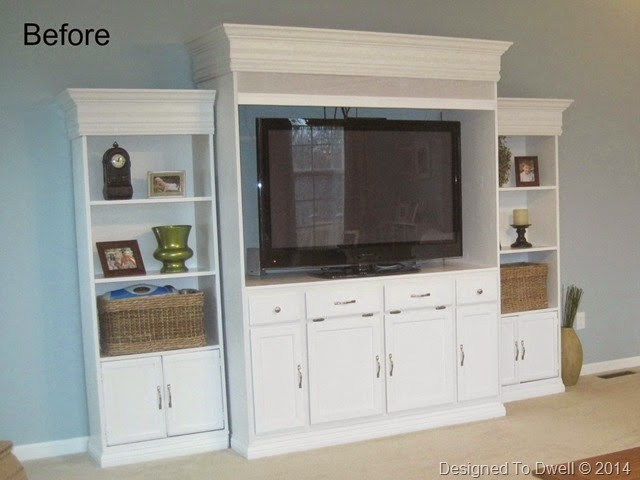
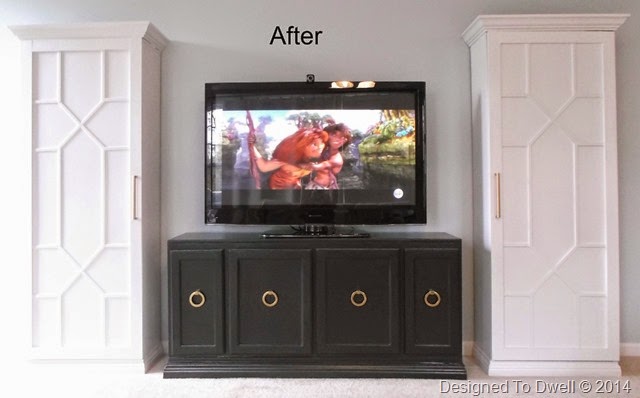
Along the way, I had a few doubts…Did the door design look too gothic? Would one big door on the bookcases look too big? Would the contrast between the black TV console & white bookcases be too much? In the end, I really like the way they turned out! Looking at the above picture, you would never know those were the same pieces as the “before” picture! The icing on the cake is all the extra storage we have! After filling up the bookcases with books, toys, & the puzzles & games (that were previously stored in the kitchen) we still have two shelves of unused space!
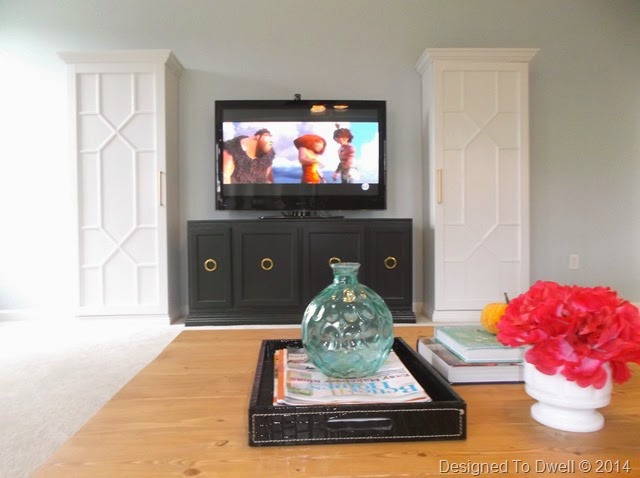
There are only two weeks left before this One Room Challenge is finished. Here’s what I have left to do:
Paint walls & trimAdd window trimHang curtain panels- Make & hang roman blinds on side windows
Build coffee tableAddress toy cubbiesRefinish side tableHang art- Build console table
Tweak TV unitAdd doors to bookcases- Add pillows, lamps, rug, & accessories
In case you missed out on anything, check out my previous progress:
Week One- Before & A Plan
Week Two- DIY Coffee Table
Week Three- More Progress
You can find many more room makeovers in progress on Linda’s link up party here.
I'm also linking to the Best of the Nest party.



