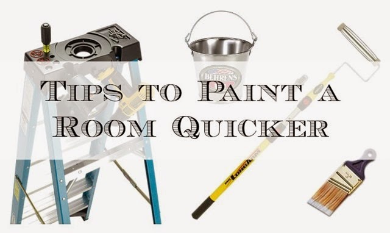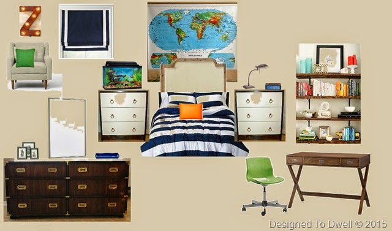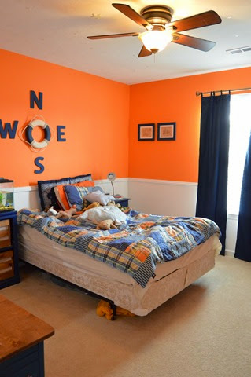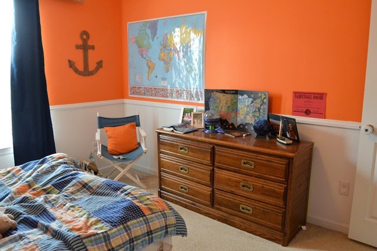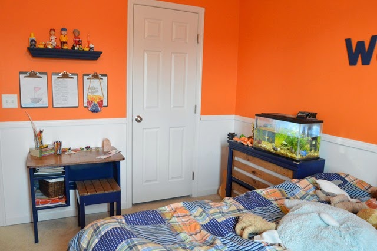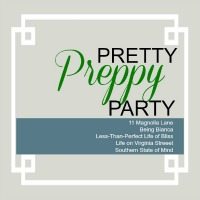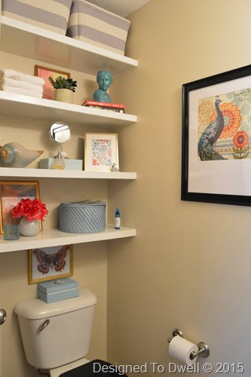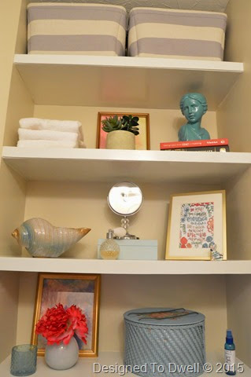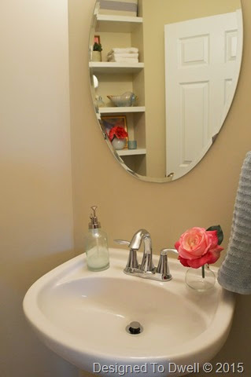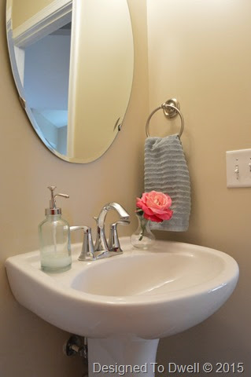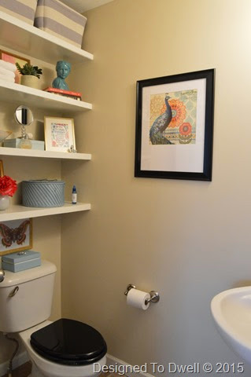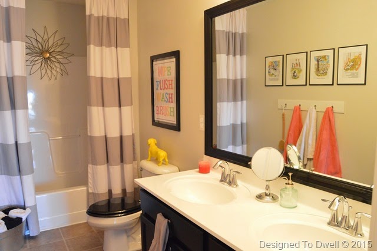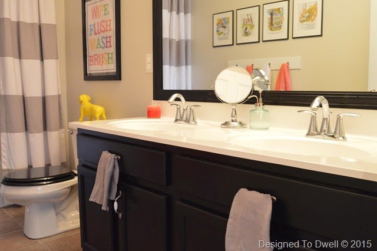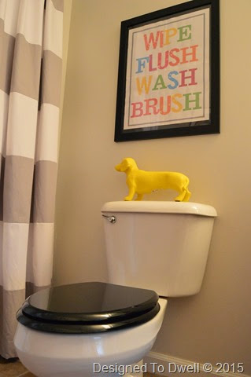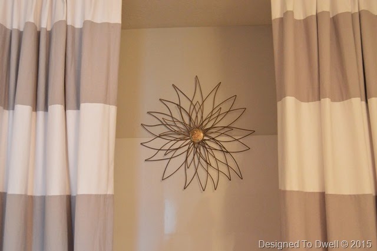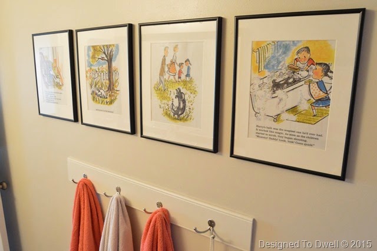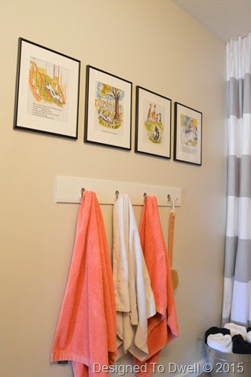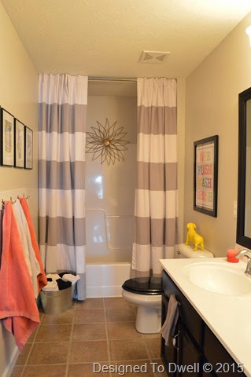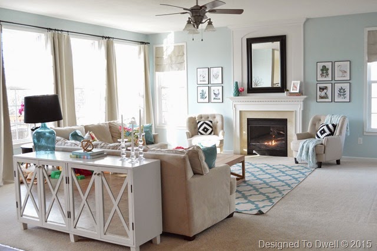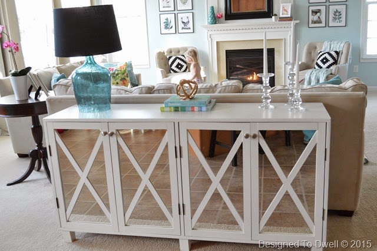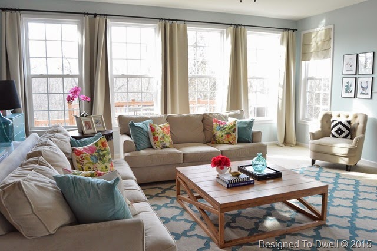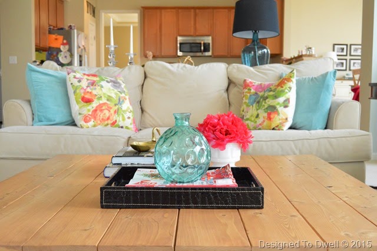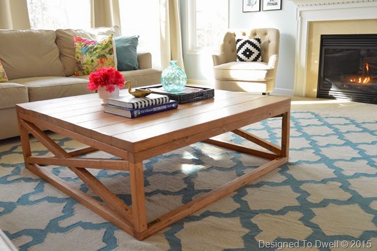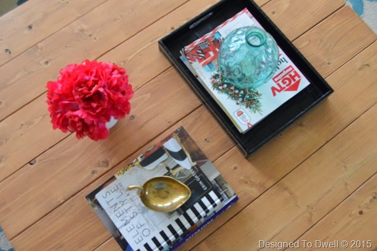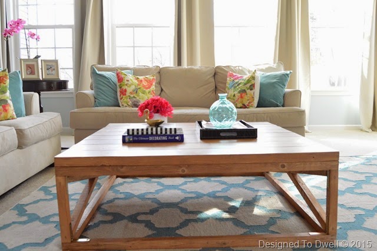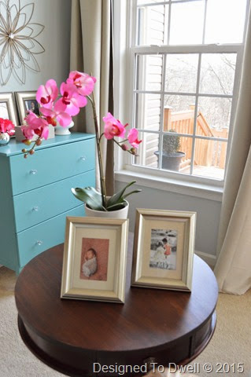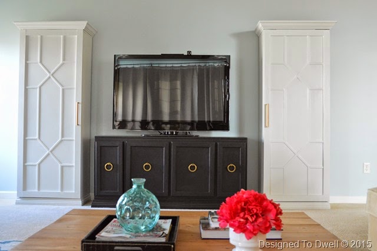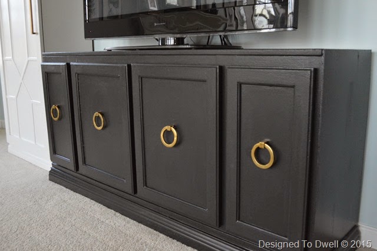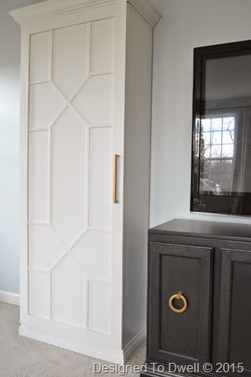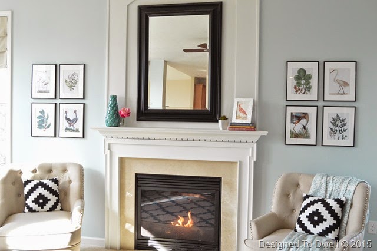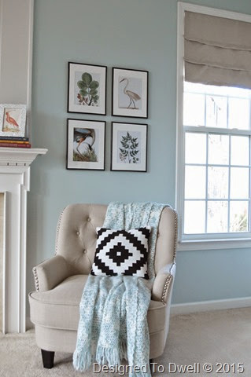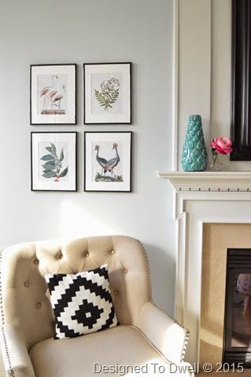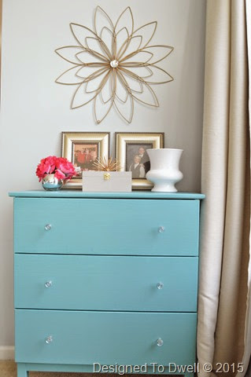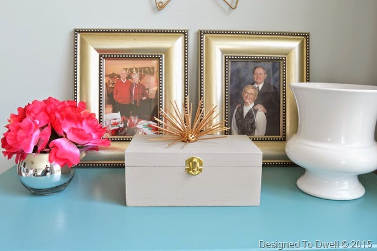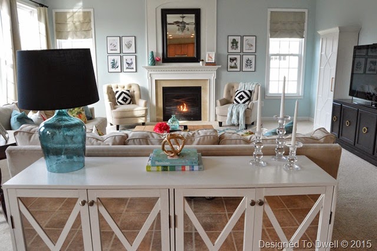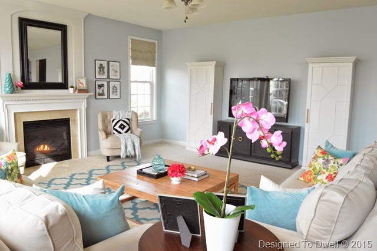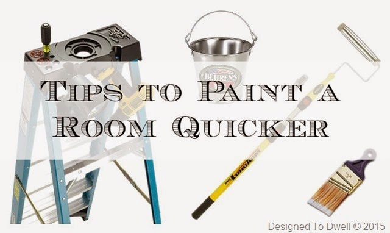
Please use these tips with caution & remember that I am not a professional painter (in fact, I’m quite a lazy painter, hence this post!).
If you don’t already own a ladder, consider purchasing one with a molded paint can hanger. I hang my paint can on the ladder & don’t bother removing it as I pull the ladder around the room. I’m sure this saves a few minutes of time from having to climb down the ladder, grab the paint can, set it down, move the ladder to the next spot, grab the paint can again, etc. Ours also has a handy spot to place your paintbrush too. I couldn't find our exact model, but here is the link to the one in the picture.
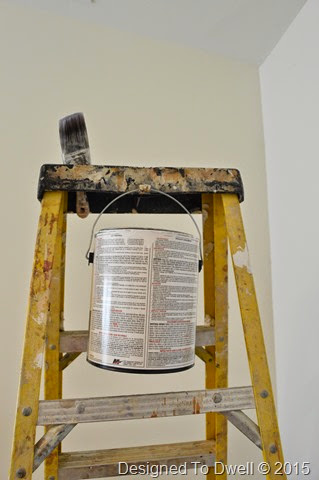
I would recommend buying a smaller paint can with a handle if you choose the above method. That way, you can pour a small amount of paint in the can, making it easier to cut-in & move the ladder around without spilling a freshly opened can of paint!
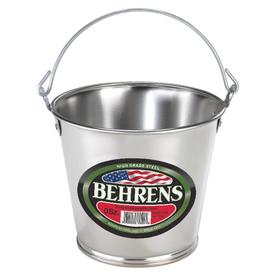
Another great tool to speed up the cutting-in process is an angled, short handled paint brush. Using one of these brushes makes cutting in so much easier & precise & saves time, since I no longer have to prep everything with painters tape.

The final tip I have is to use an extension pole for your paint roller. We are able to unscrew the handle from our push broom & use it as an extension for our paint roller. It again, saves me time from having to drag the ladder around the room to paint the top half of the room. Instead, I can paint the whole wall using the long pole.
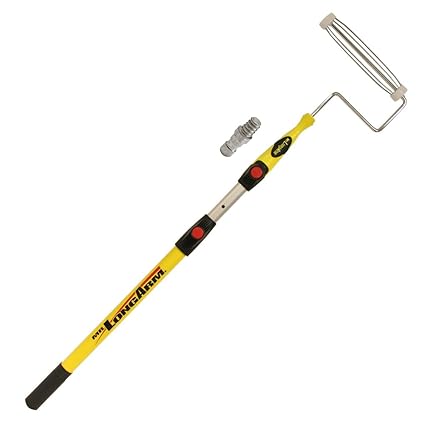
I was able to paint my son’s room in just a few hours using these tools & techniques. I hope you will find them helpful too & as always, if you have additional tips, I would love to hear them!
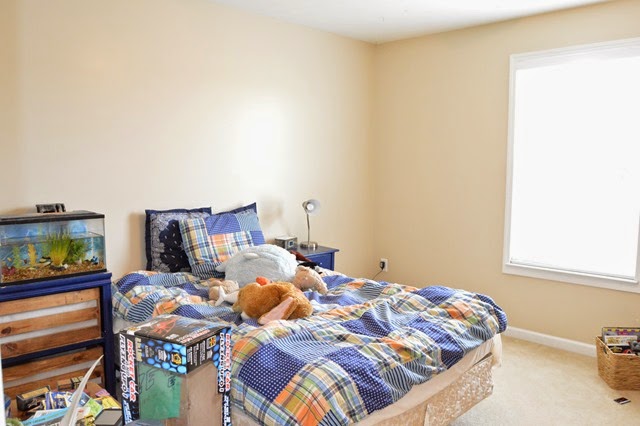
Above is a quick peek into my son’s brighter bedroom. We removed the chair rail, trimmed out the window, & painted it Toasted Almond by Olympic Paints. I hope to be able to reveal more of the room next week!
