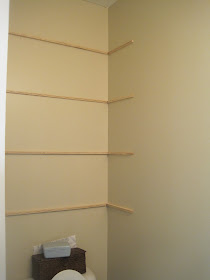{Built-In Floating Shelves}
We decided to build these shelves in a recessed area above the toilet tank. After deciding how many shelves we wanted, the amount of space between each shelf, the thickness of the shelves, & the amount of space needed above the toilet, my husband nailed a half-inch strip of wood along the three sides of wall to act as bracing for the shelves. (If you are attempting this project, don't forget to make sure the braces are all level!)
{Shelf Braces}
Next, Mark cut the wood for the shelves. We wanted our shelves to be 1 1/2 inches think, so we bought 1/2 inch thick sanded plywood. He cut the top & bottom of each shelf to size & then cut & routed a molding strip for the front with a 1/2 inch bit.
{Top, Bottom, & Front of Shelf}
After I stained (Minwax Early American) & applied polyurethane to each piece of wood, they were ready to be installed. Mark nailed in the top & bottom of each shelf to the braces.
{Shelves Before Front Molding}
Finally, Mark added the front strip of molding to complete our custom shelves.
{Finished Floating Shelves}
Here is another view of the recessed area:
{Floating Shelves}
Here is what the room looked like before the shelves:
{Before}
I'm so glad to finally have space to store all the bathroom essentials! Friday I should be back to show you the finished room! I've been having a good time styling the shelves! See you then!
Remodelaholic, At the Picket Fence, Be Different, Act Normal, Between Naps on the Porch,
Blue Cricket Design, Crayon Freckles, DIY by Design, Evolution of Style, Miss Mustard Seed, My Uncommon Slice of Suburbia,
Serenity Now, Simple Home Life, The DIY Showoff, Thrifty Decor Chick, Somewhat Simple, Tatertots & Jello, Tip Junkie, Home Stories A to Z, Todays Creative Blog, House of Hepworths, The 36th Avenue






